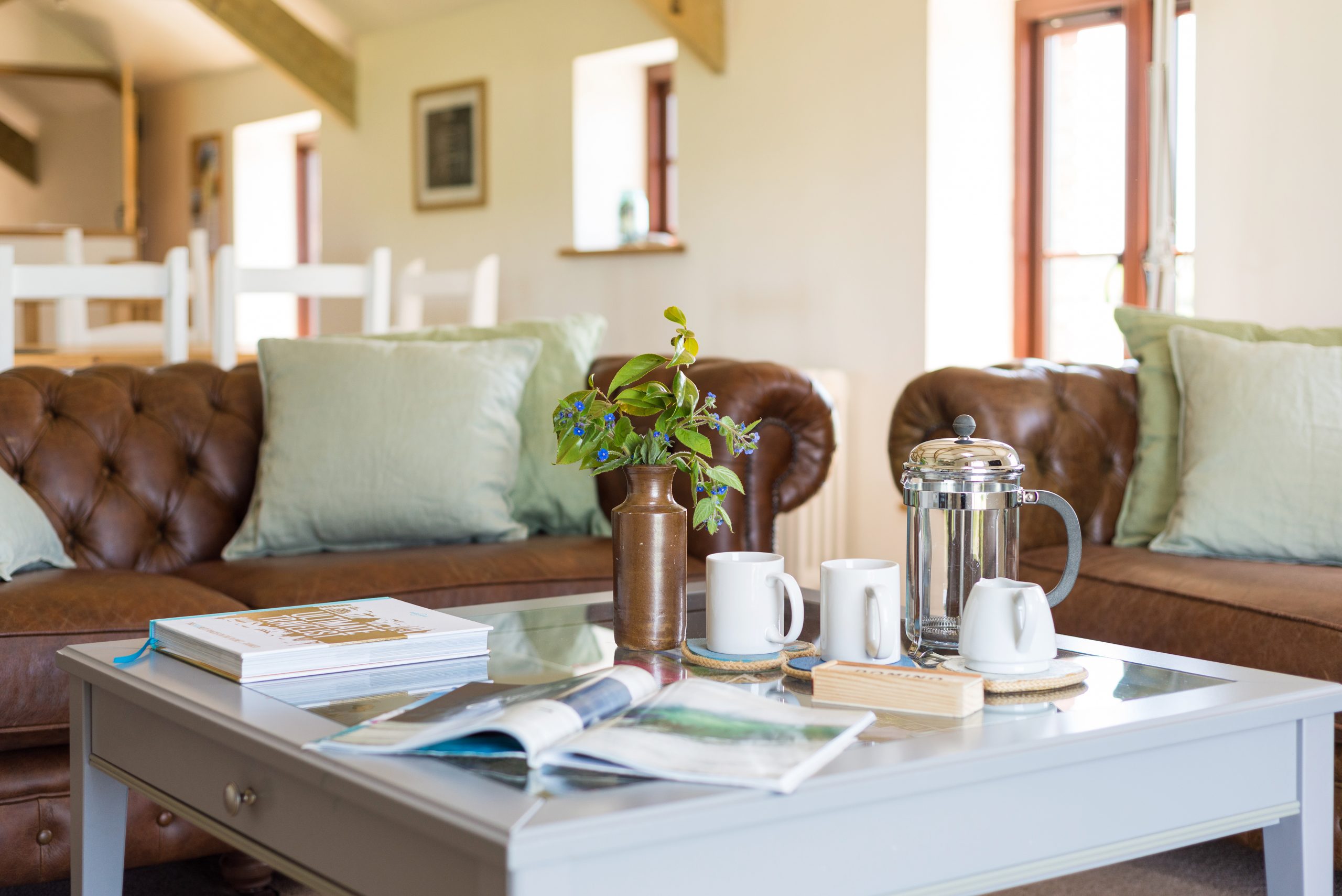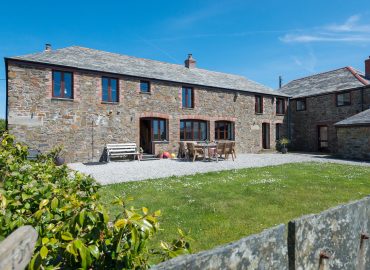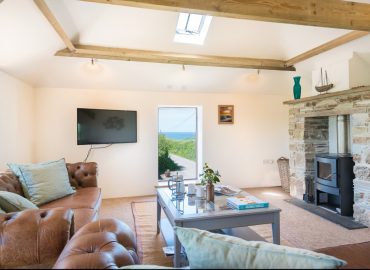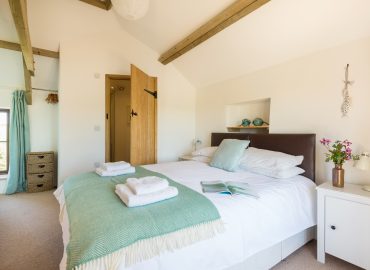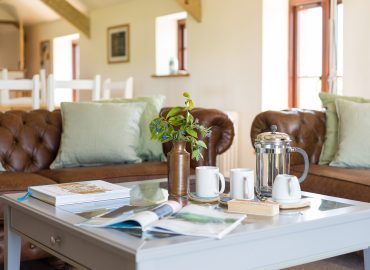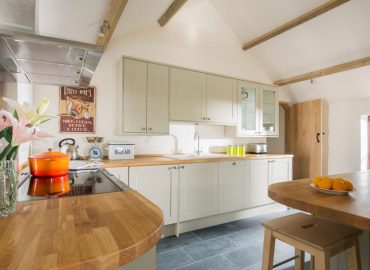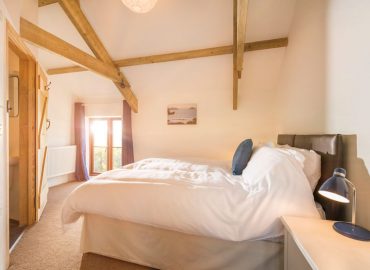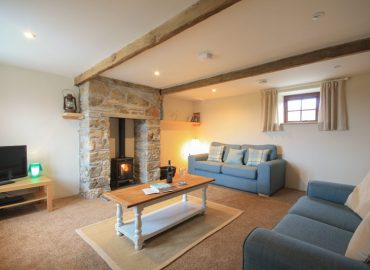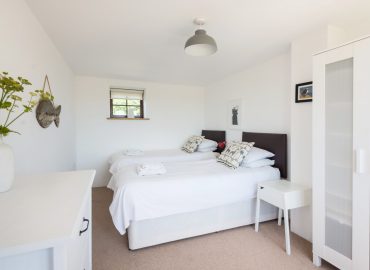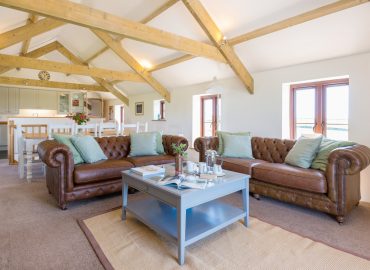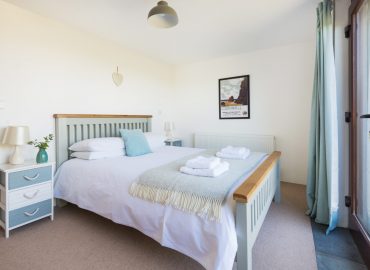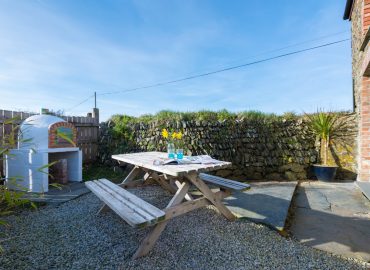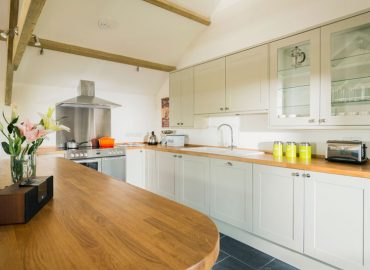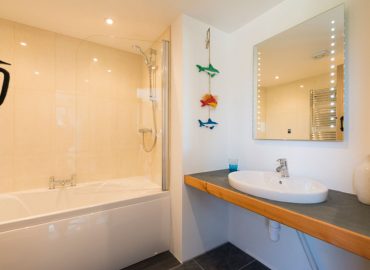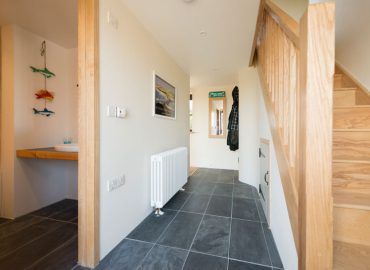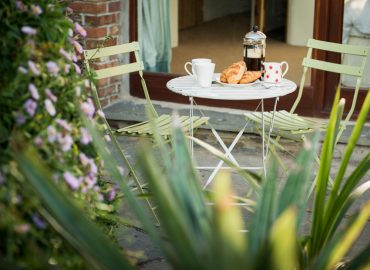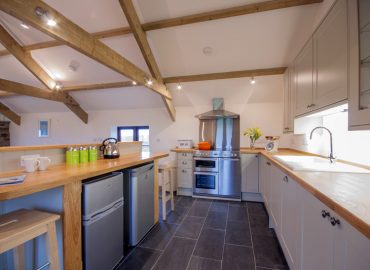Mouls Island Barn sleeps up to 8 persons (including infants)
Please note; on booking 50% deposit is payable, the balance is due 8 weeks before arrival along with the refundable £400 security deposit (security deposit is either paid via bank transfer or card details held if online booking system is used).
The cottage is a 5 bedroom semi detached property, converted to a very high standard form an old cows shed with great sea views over Kelland head to the North and Mouls Island, The Rumps and Port Quin bay to the West.
Please note: The barn is part of our old L shape farmyard at Trewint that we have now converted into holiday lets. The other cottages in the old yard are not accessed from the same side as Mouls barn.
Property comprises of:
The cottage is laid out with the main living area upstairs to make the most of the sea and inland views. As you enter the property there is a slate floored entrance hall that has underfloor heating to ensure a warm welcome, leading off the hall there is a Bath/shower room, Master king size double bedroom with en suite and a twin bedroom. Heading up the Oak staircase you then come into the main living area, with the kitchen area to your right and the dinning/lounge area to your left. This room benefits from amazing views towards Mouls island and Port Quin bay and also inland across green fields and happy animals! From the kitchen there is a hallway leading into the other half of the building, where there are two en suite king size double bedrooms with sea views up stairs. Down the second staircase you can access a small cloakroom with toilet and wash basin and also the “snug lounge” which is a great place for the kids or adults to get away for a bit of TV, games or reading. There is another fireplace here for those winter nights or cosy summer evenings. The final room leading off the lounge and back door entrance is a downstairs single bedroom.
Living areas
- Upstairs Lounge/dining room with open beams, Stone and slate fireplace/wood burner, Large dinning table, Sofas for 6 people and window seats for more, 42″ smart TV, Bluetooth music station and amazing views!
- Downstairs “snug lounge” has open beams and fireplace/wood burner, Sofas for 6 people, 32 TV and books and games.
Kitchen
- Great views, Open beams, Slate floor, Oak worktops, Breakfast bar, Range cooker, Fridge, Freezer and all other usual bits and bobs.
Bedrooms
- King size double bedroom with ensuite (ground floor)
- King size or Twin bedded room with inland views (ground floor)
- King size double bedroom with ensuite and sea views (1st floor)
- King size double bedroom with ensuite and sea views (1st floor)
- Extra single bedroom if required with semi ensuite (ground floor)
- Please note one bedroom can be adapted for a twin or double room. Please contact us to discuss options.
Bathrooms
- Main bathroom accessed via the entrance hall with bath/shower and underfloor heating
- Ensuite shower room with w/c wash basin and heated towel rail
- Ensuite shower room with w/c wash basin and heated towel rail
- Ensuite shower room with w/c wash basin and heated towel rail
- Downstairs toilet/wash room with access from bunk bedded room as semi ensuite
- Outside shower for a quick warm up when back from the beach or a run!
WiFi, Linen, towels and a basket of Logs are all included in the weekly rates.
Details
- Guests: 8
- Amenities: bbq, Dishwasher, free wi-fi, garden, hairdryer, laundry, linen, parking, towels, washing machine
Availability
Prices start at: £2,100 for 7 nights


